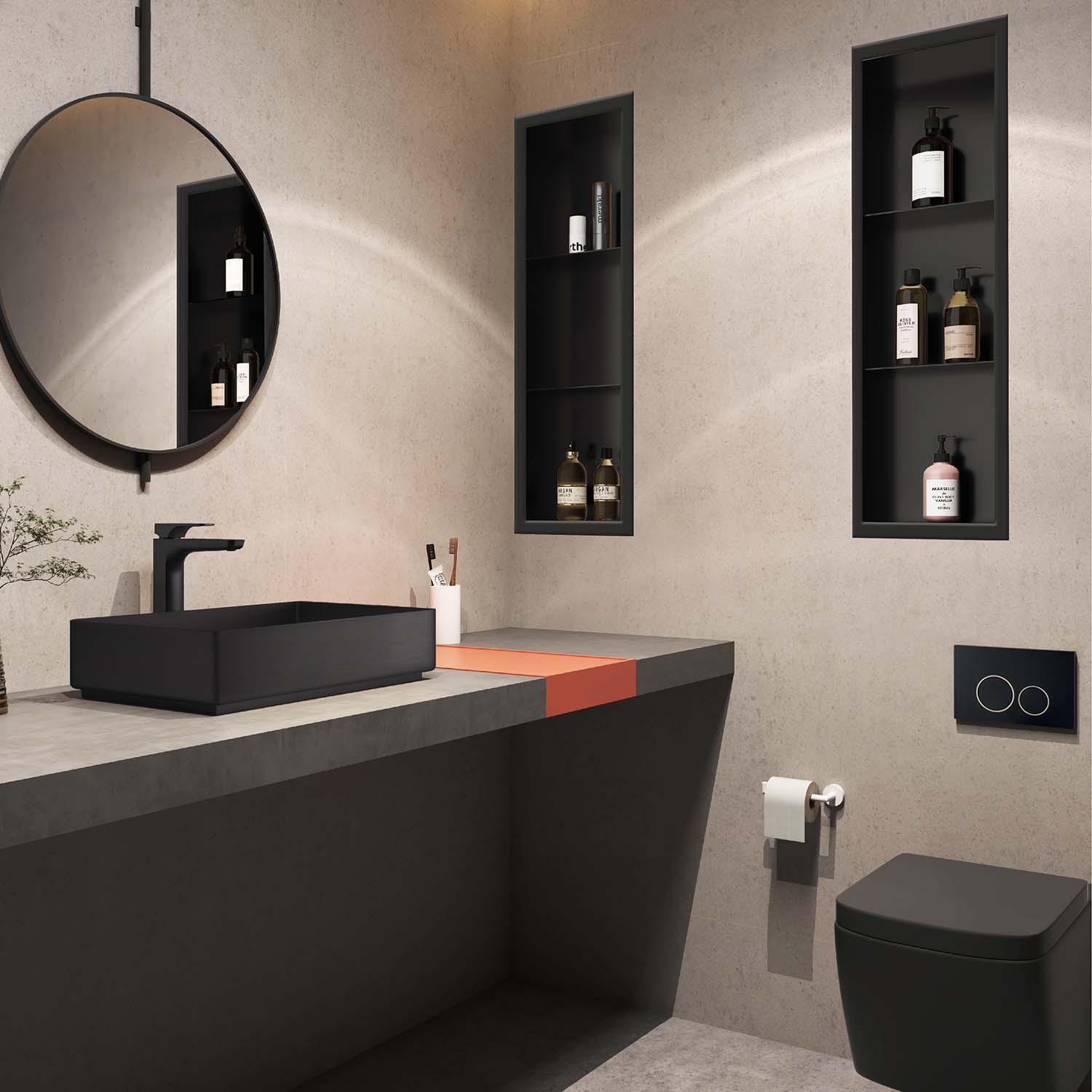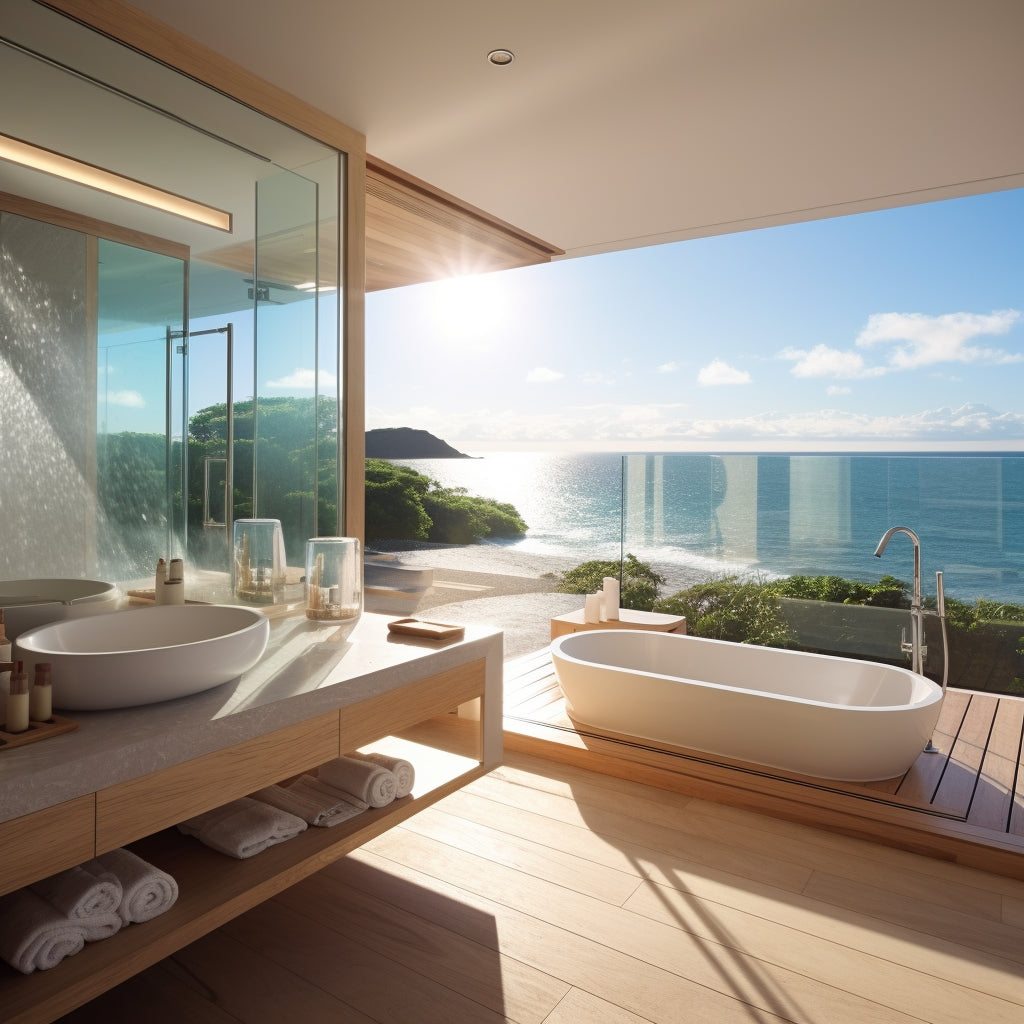
Planning a bathroom with a sloping roof: 5 great furnishing tips from the professionals
Angular rooms and sloping ceilings may be nice to look at, but unfortunately they are also a construction manager's nightmare. The challenges are enormous. For this reason, we have put together the best furnishing tips to help you plan your bathroom with a sloping ceiling.
Sloped ceilings and angles in the room can severely limit the creativity of a construction manager, because the room concept is strictly predetermined. The sink, shower, bathtub and toilet should be perfectly integrated into the room so as not to take up too much space and to give the users enough freedom of movement.
The best tips for planning your bathroom with sloping roof
- Leave enough space at the top of the sink
- Where should you install which shower variation?
- Installing a bathtub under the sloping roof
- Toilet under the slope
- More space through light and mirrors
1.) Leave enough space at the top of the sink
Imagine having to brush your teeth and/or wash your face while bending over - a terrible thought, isn't it? This is exactly why you should make sure that the sink is not installed in the direction of the sloping roof. You should also consider whether there is enough space for a double sink . If necessary, you should opt for a single sink .
2.) Where should you install which shower variation?
Choosing the right place for your shower is a very difficult task. Low ceilings in particular severely limit your architectural ideas. Rain showers, for example, are not recommended.
The planning of other complex shower installations should also be reconsidered. The following premise applies: the design must be subordinate to the space.
We recommend showers with floor-level shower trays . Depending on the layout of the room, a walk-in shower system could also be a practical design highlight.
3.) Installing a bathtub under the sloping roof
You lie in the tub and watch the rain drumming a sensual rhythm on the sloping roof window. A wonderful idea - and practical too. Because while choosing a place for the shower is extremely difficult, finding a place for the tub is easy.
Freestanding bathtubs in particular can be installed almost anywhere. Of course, there must be enough space around them.
We always recommend placing the tubs under the sloping roof. This saves space in the rest of the room and, if there are windows in the sloping roof, also gives you a nice view.
4.) Toilet under the slope
If you do not want a bathtub at all or if there is still space under the sloping roof, you should install the toilet here.
Generally, a height of 130 centimeters at the back edge and 175 centimeters in front of the toilet is recommended. This gives you enough space for the really essential business of the day. Depending on your height, you should add one or two centimeters to this.
5.) More space through light and mirrors
Mirrors and special lighting installations are a proven way to make a room appear larger. The use of smooth surfaces, e.g. on the fittings, as well as bright, reflective tiles or wallpaper can reflect the light. The more light there is in the room, the more beautiful and larger the effect of the room.


